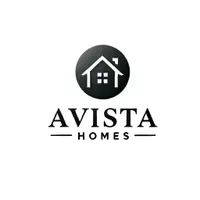UPDATED:
Key Details
Property Type Single Family Home
Sub Type Single Family Residence
Listing Status Active
Purchase Type For Sale
Square Footage 2,985 sqft
Price per Sqft $226
Subdivision Stonewood Glen Ph One
MLS Listing ID 20944250
Style Traditional
Bedrooms 5
Full Baths 3
HOA Fees $216/qua
HOA Y/N Mandatory
Year Built 1993
Annual Tax Amount $9,362
Lot Size 7,840 Sqft
Acres 0.18
Property Sub-Type Single Family Residence
Property Description
The generously sized kitchen is a true centerpiece, featuring a large island, abundant cabinetry, and ample counter space—perfect for cooking, entertaining, or everyday meals.
Upstairs, you'll find the spacious primary suite along with three additional bedrooms, offering a flexible floor plan ideal for families of all sizes. The primary bedroom includes a large ensuite bath and walk-in closet for your own private retreat. Downstairs, a fifth bedroom with its own ensuite bath provides the perfect setup for guests, in-laws, or a private home office.
Enjoy the beautifully maintained yard with space to relax or play, and take advantage of unbeatable community amenities—just across the street are tennis and pickleball courts, a sparkling community pool, and open green spaces. Nearby hike and bike trails add even more options for outdoor recreation.
Ideally located in highly sought-after Plano ISD, and just minutes from top-rated schools, shopping, restaurants, and entertainment. With convenient access to both US-75 and the Dallas North Tollway, commuting across the Metroplex is quick and easy. This move-in ready gem combines modern updates, thoughtful layout, and a prime location—don't miss your chance to call it home!
Location
State TX
County Collin
Direction Refer to GPS for multiple routes
Rooms
Dining Room 2
Interior
Interior Features Cable TV Available, Decorative Lighting, Double Vanity, Eat-in Kitchen, Flat Screen Wiring, High Speed Internet Available, Kitchen Island, Open Floorplan, Pantry, Vaulted Ceiling(s), Walk-In Closet(s)
Heating Central, Fireplace(s), Natural Gas
Cooling Ceiling Fan(s), Central Air, Multi Units
Flooring Carpet, Luxury Vinyl Plank, Tile
Fireplaces Number 1
Fireplaces Type Family Room, Gas Logs
Appliance Dishwasher, Disposal, Electric Cooktop, Electric Oven, Microwave, Double Oven, Vented Exhaust Fan
Heat Source Central, Fireplace(s), Natural Gas
Laundry Electric Dryer Hookup, Utility Room, Full Size W/D Area, Washer Hookup, On Site
Exterior
Exterior Feature Rain Gutters, Private Yard
Garage Spaces 2.0
Fence Back Yard, Full, Wood
Utilities Available All Weather Road, Alley, Cable Available, City Water, Curbs, Electricity Available, Individual Gas Meter, Individual Water Meter, Sidewalk
Roof Type Composition
Total Parking Spaces 2
Garage Yes
Building
Lot Description Interior Lot, Landscaped, Lrg. Backyard Grass, Sprinkler System, Subdivision
Story Two
Foundation Slab
Level or Stories Two
Structure Type Brick
Schools
Elementary Schools Saigling
Middle Schools Haggard
High Schools Vines
School District Plano Isd
Others
Ownership see agnet
Acceptable Financing Cash, Conventional, FHA, VA Loan
Listing Terms Cash, Conventional, FHA, VA Loan
Special Listing Condition Agent Related to Owner
Virtual Tour https://my.matterport.com/show/?m=KGkVWNX9YKa




