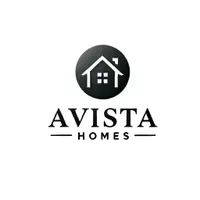OPEN HOUSE
Sat Jun 28, 11:00am - 2:00pm
Sat Jul 05, 11:00am - 2:00pm
UPDATED:
Key Details
Property Type Single Family Home
Sub Type Single Family Residence
Listing Status Active
Purchase Type For Sale
Square Footage 1,423 sqft
Price per Sqft $228
Subdivision Northwood Heights
MLS Listing ID 20971573
Style Traditional
Bedrooms 3
Full Baths 2
HOA Y/N None
Year Built 1961
Annual Tax Amount $7,100
Lot Size 7,927 Sqft
Acres 0.182
Property Sub-Type Single Family Residence
Property Description
Location
State TX
County Dallas
Community Curbs, Sidewalks
Direction Head northeast on US-75 N. Take exit 8 A toward Forest Ln. Merge onto N Central Expy, turn right onto Forest Ln. Turn right onto Shepherd Rd. Turn right onto Forest Green Dr. Home on the left.
Rooms
Dining Room 1
Interior
Interior Features Built-in Features, Cable TV Available, Decorative Lighting, High Speed Internet Available
Heating Central
Cooling Central Air
Flooring Carpet, Hardwood
Fireplaces Number 1
Fireplaces Type Living Room
Appliance Dishwasher, Gas Range, Microwave
Heat Source Central
Laundry On Site
Exterior
Exterior Feature Covered Patio/Porch, Private Yard
Garage Spaces 2.0
Fence Back Yard, Fenced, Wood
Community Features Curbs, Sidewalks
Utilities Available Cable Available, City Sewer, City Water, Electricity Available, Phone Available, Sewer Available
Roof Type Composition
Total Parking Spaces 2
Garage Yes
Building
Lot Description Interior Lot, Landscaped, Lrg. Backyard Grass
Story One
Foundation Slab
Level or Stories One
Structure Type Brick,Siding
Schools
Elementary Schools Stults Road
High Schools Lake Highlands
School District Richardson Isd
Others
Ownership Summer Allen
Acceptable Financing Cash, Conventional, FHA, VA Loan
Listing Terms Cash, Conventional, FHA, VA Loan




