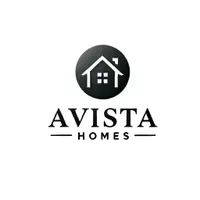OPEN HOUSE
Sun Jul 20, 1:00pm - 3:00pm
UPDATED:
Key Details
Property Type Condo
Sub Type Condominium
Listing Status Active
Purchase Type For Sale
Square Footage 1,707 sqft
Price per Sqft $374
Subdivision Morrison Condos
MLS Listing ID 20992494
Style Contemporary/Modern
Bedrooms 2
Full Baths 2
Half Baths 1
HOA Fees $373/mo
HOA Y/N Mandatory
Year Built 2000
Lot Size 1.300 Acres
Acres 1.3
Property Sub-Type Condominium
Property Description
Start your mornings with a run on the vibrant Katy Trail right outside your door, or walk to a workout at Ritual One or PitFit on Travis. Grab your coffee from Foxtrot or Rose Café at The Terminal, host a client lunch at Le Bilboquet, and end your night at Mr. Charles or Restoration Hardware Rooftop — all within easy reach.
Inside, the home spans three spacious stories, offering fresh style and functionality with brand new carpet, new paint, and recently refreshed hardwoods. Soaring ceilings, large windows, accent lighting, and hardwood floors create a bright and welcoming main level. The open-concept kitchen features bar seating, granite counters, and stainless appliances, ideal for entertaining or everyday living.
Upstairs, a private third-floor primary suite offers a true retreat with a jetted tub, stand-up shower, dual sinks, and a generous walk-in closet. A spacious second bedroom and full bath complete the layout. Outdoor spaces include a second-floor balcony and a fenced patio off the garage for added privacy. The tandem two-car garage includes a bonus storage nook.
All just minutes from Downtown, in one of the most walkable and connected neighborhoods in Dallas — and steps from the new Auberge Hotel and luxury retail coming soon.
Location
State TX
County Dallas
Direction USE GPS
Rooms
Dining Room 1
Interior
Interior Features Built-in Features, Decorative Lighting, Eat-in Kitchen, Flat Screen Wiring, High Speed Internet Available, Open Floorplan, Pantry, Walk-In Closet(s)
Heating Central, Natural Gas
Cooling Ceiling Fan(s), Central Air, Gas
Flooring Carpet, Ceramic Tile, Wood
Appliance Dishwasher, Disposal, Electric Oven, Electric Range, Gas Water Heater, Microwave
Heat Source Central, Natural Gas
Laundry Electric Dryer Hookup, Full Size W/D Area
Exterior
Exterior Feature Balcony, Rain Gutters, Lighting
Garage Spaces 2.0
Fence Wood
Utilities Available City Sewer, City Water, Community Mailbox, Concrete, Curbs, Sidewalk
Roof Type Built-Up,Other
Total Parking Spaces 2
Garage Yes
Building
Lot Description Adjacent to Greenbelt, Corner Lot, Few Trees, Landscaped, Sprinkler System
Story Three Or More
Foundation Slab
Level or Stories Three Or More
Structure Type Brick,Stucco
Schools
Elementary Schools Milam
Middle Schools Rusk
High Schools North Dallas
School District Dallas Isd
Others
Ownership STEPHANIE E SCOTT
Acceptable Financing Cash, Conventional, VA Loan
Listing Terms Cash, Conventional, VA Loan
Virtual Tour https://www.propertypanorama.com/instaview/ntreis/20992494




