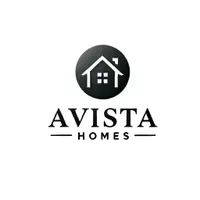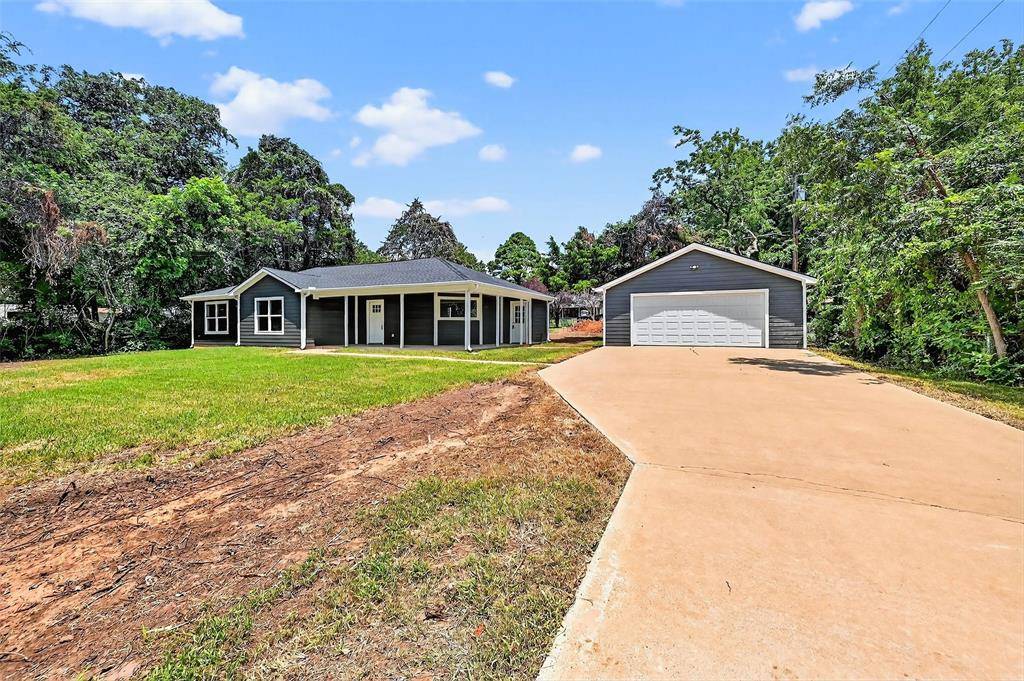OPEN HOUSE
Fri Jul 18, 4:00pm - 6:00pm
Sat Jul 19, 11:00am - 2:00pm
Sun Jul 20, 1:00pm - 3:00pm
UPDATED:
Key Details
Property Type Single Family Home
Sub Type Single Family Residence
Listing Status Active
Purchase Type For Sale
Square Footage 1,400 sqft
Price per Sqft $232
Subdivision Preston View Add
MLS Listing ID 20999580
Style Traditional
Bedrooms 3
Full Baths 2
HOA Y/N None
Year Built 1994
Annual Tax Amount $2,624
Lot Size 0.360 Acres
Acres 0.36
Property Sub-Type Single Family Residence
Property Description
Step inside to discover a bright, open living area featuring new flooring, fresh paint, and a charming painted brick fireplace as the centerpiece. The kitchen boasts all-new cabinetry, sleek countertops, stainless steel appliances, and a stylish subway tile backsplash. The bathrooms have been completely refreshed with modern vanities and fixtures.
Exterior updates include brand new siding, roof, and paint, giving the home outstanding curb appeal. A large detached two-car garage provides ample storage or workshop space.
Enjoy the peace of mind that comes with a home where everything — from the floors to the fixtures — has been brought up to date. With its oversized yard spread across two lots, there's plenty of room for outdoor activities, future expansion, or simply enjoying the extra space.
This move-in ready home is the perfect blend of modern updates and classic comfort — schedule your showing today!
Location
State TX
County Grayson
Direction SH 289 North, turn left on Graves Circle, house is on the right
Rooms
Dining Room 1
Interior
Interior Features Cable TV Available, Eat-in Kitchen, High Speed Internet Available, Open Floorplan, Vaulted Ceiling(s)
Heating Central, Electric
Cooling Ceiling Fan(s), Central Air, Electric
Flooring Carpet, Luxury Vinyl Plank
Fireplaces Number 1
Fireplaces Type Wood Burning
Appliance Dishwasher, Disposal, Electric Range, Electric Water Heater
Heat Source Central, Electric
Laundry Electric Dryer Hookup, Utility Room, Full Size W/D Area
Exterior
Exterior Feature Covered Patio/Porch, Rain Gutters
Garage Spaces 2.0
Utilities Available All Weather Road, Co-op Water, Outside City Limits, Septic
Roof Type Composition
Total Parking Spaces 2
Garage Yes
Building
Lot Description Cleared, Few Trees, Interior Lot
Story One
Foundation Slab
Level or Stories One
Structure Type Fiber Cement
Schools
Elementary Schools Pottsboro
Middle Schools Pottsboro
High Schools Pottsboro
School District Pottsboro Isd
Others
Restrictions No Known Restriction(s)
Ownership Foster General Contractors LLC
Acceptable Financing Cash, Conventional, FHA, VA Loan
Listing Terms Cash, Conventional, FHA, VA Loan
Special Listing Condition Survey Available
Virtual Tour https://www.propertypanorama.com/instaview/ntreis/20999580




